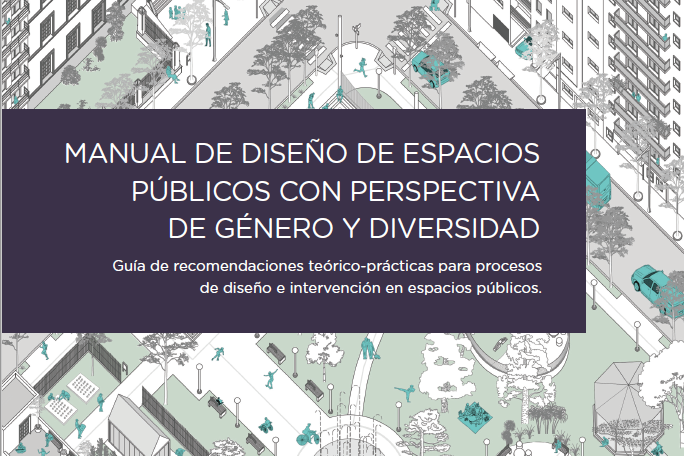
The Public Space Design Manual with a Gender Perspective was developed from collaborative work between different areas of the Government of the City of Buenos Aires and is intended to serve as a practical reference for local governments, civil society organizations, companies and work teams that participate or develop projects linked to the design of public spaces.
The manual is divided into four chapters: Gender and the Urban, Territorial Diagnosis, Territorial Research and Citizen Participation and Design of Public Spaces. It is based on a conceptualization of the different dimensions that make up gender and diversity in the urban environment, it presents a comprehensive diagnosis of various urban dynamics, proposes tools for research processes and instances of participation, exposes specific guidelines for design and management, and ends with the presentation of two case studies of projects already executed as examples of what was previously addressed.
In the chapter Gender and the Urban, some definitions of general conceptual notions are developed, in order to specify ideas and approaches that may seem abstract at a first reading.
In the chapter Understanding the Territory, at the beginning, a selection of data from secondary sources is presented that accounts for some consequences of the experiential inequality generated due to social hierarchization and its manifestation in urban spaces in the Autonomous City of Buenos Aires. From this, a tool is proposed for reading inequality in the territory, exemplified with its application in the Autonomous City of Buenos Aires: the Urban Quality Index with a Gender Perspective (ICUPG in Spanish). In addition to a presentation of maps and results, a series of clarifications and detailed methodological recommendations are included for its application in other urban conglomerates.
Regarding the Territorial Research and Citizen Participation chapter, firstly, various research methodologies are proposed for the construction of diagnoses at a project/intervention scale with the intention that they can be replicated in multiple jurisdictions. Secondly, and based on understanding the essential nature of incorporating the opinions, perceptions and experiences of the population into the design processes, some tools and methodological recommendations are presented to develop participatory instances in an inclusive and rigorous manner.
In the chapter Guidelines for design and intervention of public spaces, guidelines and recommendations are presented, grouped into seven general dimensions that address material design issues: security, accessibility, mixed uses, environment, cultural landscape and visibility, public space flows and management, and community appropriation of public spaces. Each dimension is accompanied by diagrams and images that seek to take the recommendations to the graphic level.
Finally, in the section The empiric: Physical manifestations of the dialogue between theory and practice, public space projects in the City of Buenos Aires are presented and analysed, recovering the elements addressed throughout the guide.


Comments
November 10, 2023, 3:23 pm
This manual was developed by Conexus partners in Buenos Aires, and shared by Anibal Del Olmo and Teresa Verellen. Despite not being a direct product of Conexus, it is certainly a very relevant contribution for other partners to integrate into their work and experiences to promote equitable and representative urban development. You can access the full manual (in Spanish) here: https://buenosaires.gob.ar/antropologia-urbana/manual-de-diseno-de-espacios-publicos-con-perspectiva-de-genero-y-diversidad